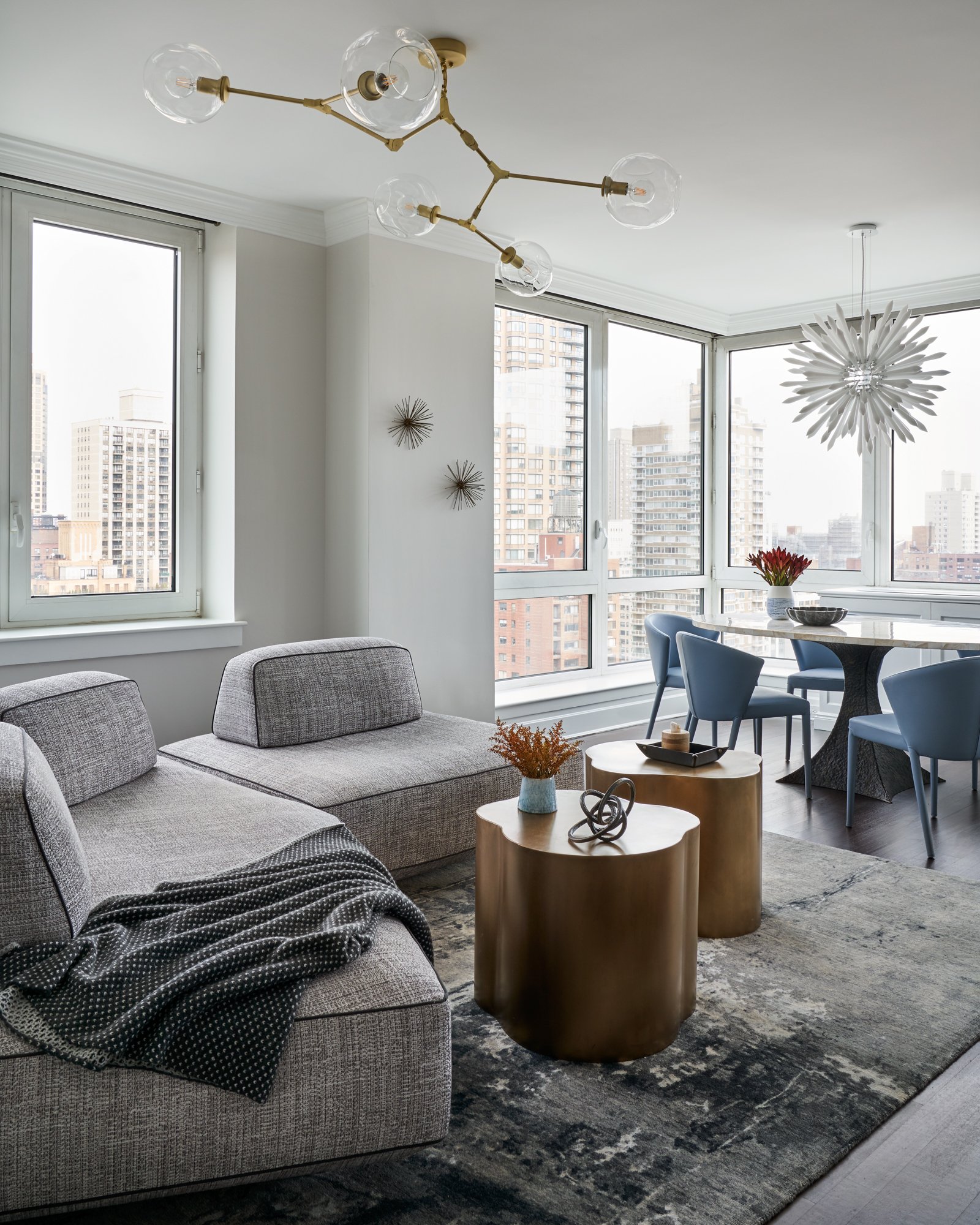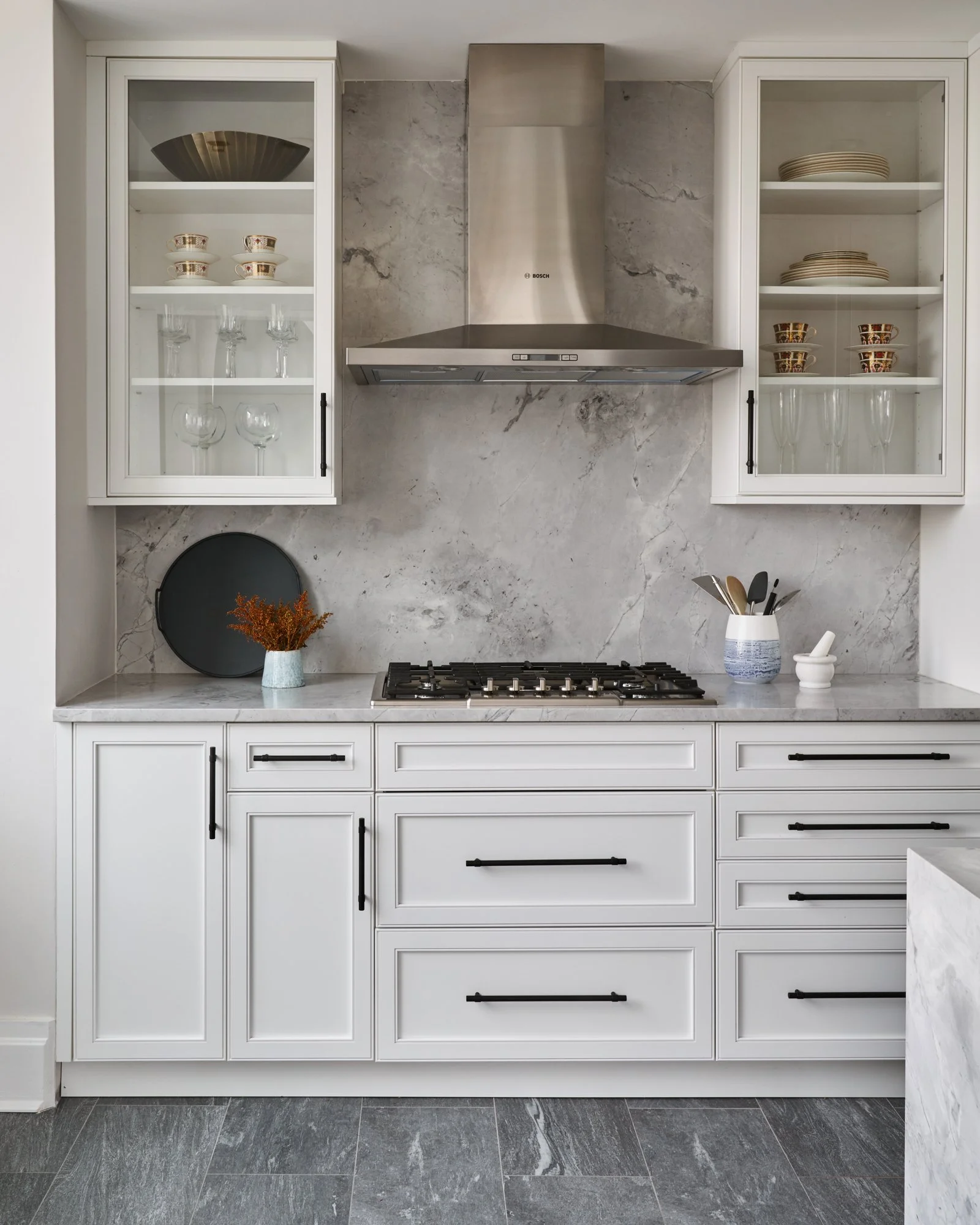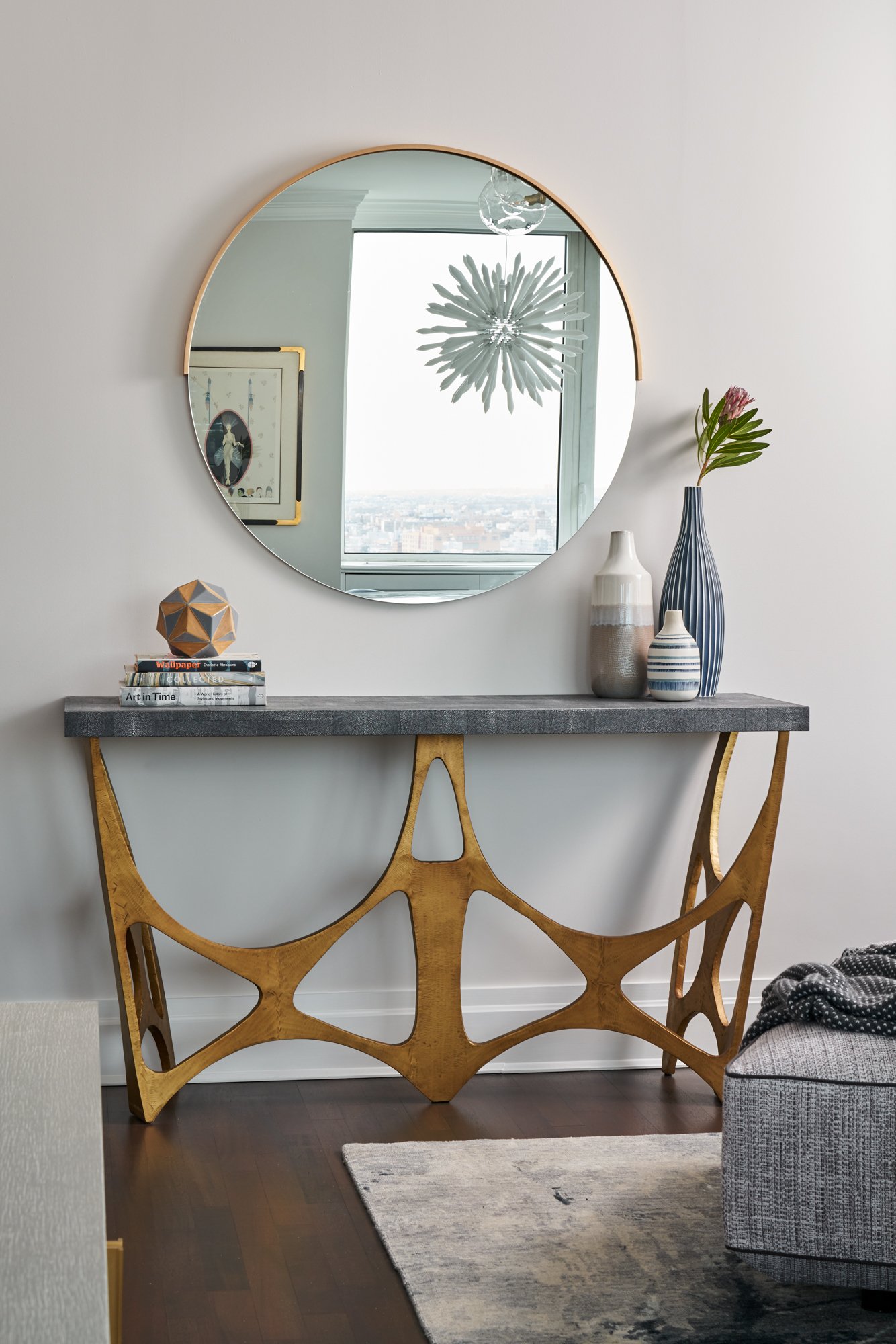PROJECT FEATURE WITH GIA MAR INTERIORS
Welcome to our 2024 Project Feature Series!
Here we explore the process of how Gianna Marzella, of Gia Mar Interiors, created this Upper East Side Luxe Living space.
Design by Gia Mar Interiors. Photography by Seth Caplan.
Design by Gia Mar Interiors. Photography by Seth Caplan.
Gianna, please tell us a bit about the project.
This 1000 SF project involved a complete renovation of the foyer, kitchen, and living and dining space. We had to seamlessly blend the design of the spaces that would remain untouched (the bedrooms, office, and bathrooms) with our new spaces. We also selected all new furniture, décor and accessories.
What is the architectural style of the home?
This is a post war NYC residential building.
What convinced you to work on this project?
I enjoyed the challenge of the partial renovation and making our new space blend seamlessly with what was to remain. The bathrooms and bedrooms were not in scope.
What were your sources of inspiration to design and decorate this home?
This design was inspired by colors of the New York City skyline. The blue sky and passing clouds juxtaposed with the layered neutral tones in the architecture of the city is where nature meets design.
What type of atmosphere did you want to create and how did you achieve it?
We wanted a social space that felt inviting and comfortable, but also aspirational and a little glam. Our sofa creates a welcoming living space with its open layout, and interest with its angular forms. The backrests are movable and can lead to many possible configurations. Our finishes are elevated (clamshell, shagreen, cerused woods, brass details, natural stone, etc..) All of the selected furniture pieces have a sculptural and artistic quality while also being comfortable and inviting. The space has impact upon entry, but the intrigue continues as you spend time there and the details reveal themselves.
What type of colors did you decide to use in this home and why?
Our client loved blue as the main color, and the choice of mixing warm and cool neutrals helped to create a balanced palette. The overall feel is serene but still inviting.
What type of materials did you decide to use in this home and why?
Our client wanted to ensure our design had appeal to potential future buyers, so we created an upscale and neutral kitchen by using a quartzite counter in a leathered finish and wrapping it up the walls for a modern and unified backsplash. We created a custom floor stain in a deep greyish walnut. This neutral envelope made way for unique furnishings in interesting shapes and textures.
We wanted our television to be considered and integrated into the design, so we created a custom back panel in a specialty wallpaper and framed it out with brass transition strips. We created a custom media cabinet that was shallower than standard to allow for maximum circulation space. The unit is made of a cerused and wire brushed ash wood in a painted finish. This is one of the many specialty finishes in the space. It complements the clamshell tabletop in our dining space, which creates a forgiving surface to deal with everyday spills and stains, and also creates a bright and unique focal point to gaze at while dining. Our sofa creates a welcoming living space with its open layout and creates interest with its angular forms. The backrests are movable and can lead to many possible configurations. The overall look is fun, polished, and welcoming. Just like our clients. Ultimately, our clients needs and personalities are what drive the design of all spaces we create. This is no exception.
Design by Gia Mar Interiors. Photography by Seth Caplan.
Design by Gia Mar Interiors. Photography by Seth Caplan.
Design by Gia Mar Interiors. Photography by Seth Caplan.
Design by Gia Mar Interiors. Photography by Seth Caplan.
What was the biggest challenge you faced to design this home? How long did it take?
Creating a new design to work with what was exisitng was the biggest challenge. The first few days of the project were spent focusing on how to pull this off. We accomplished this by choosing modern elements that had a few classic details. We also incorporated some of the existing colors and finishes into the new.
What type of colors did you decide to use in this home and why?
Our client loved blue as the main color, and the choice of mixing warm and cool neutrals helped to create a balanced palette. The overall feel is serene but still inviting.
If you would have to describe this home in one sentence, what would it be?
The overall look, much like our clients, is fun, polished, and welcoming.
Design by Gia Mar Interiors. Photography by Seth Caplan.
Design by Gia Mar Interiors. Photography by Seth Caplan.
Gia Mar Interiors is a Boutique Interior Design and Styling firm who specializes in creating inspired spaces for everyday life. While we are currently focused on Residential Design, our founder has worked on Commercial and Hospitality projects on a global level. See commercial page for specifics. We are based in New York City and currently focus on spaces throughout New York City, Long Island, Westchester, and Connecticut. We are versed in all phases of design and construction starting with concept design and taking you all the way through to construction administration and down to styling the last throw pillow.
About Gianna Marzella, Principal and Founder
Gianna is an Interior Designer specializing in Residential and Hospitality design. She holds a BA majoring in Psychology from The University at Albany and BFA majoring in Interior Design from Inter-Dec College in Montreal.
She has worked for some of the top Interior Design and Architecture Firms in Manhattan such as the Rockwell Group and SOSH Architects. She has worked on luxury hotels, restaurants, and retail spaces in collaboration with these firms. She is currently self-employed through Gia Mar Interiors.
Gianna was a social worker before continuing her education to become an Interior Designer. Her experience working so closely with people and intuiting their needs continues to influence her in her Design practice. She prides herself on a people-first approach to all interiors and is committed to working with her clients to create spaces uniquely tailored to their needs.
contact form listed within profile
Are you an interior designer?
We would love to hear from you! We are a not-for-profit collaborative of Interior Designers, Decorators & Architects with the goal of self-representation. We’ve come together to help Clients find experienced & qualified Interior Designers all in one place. We welcome you to the community!









